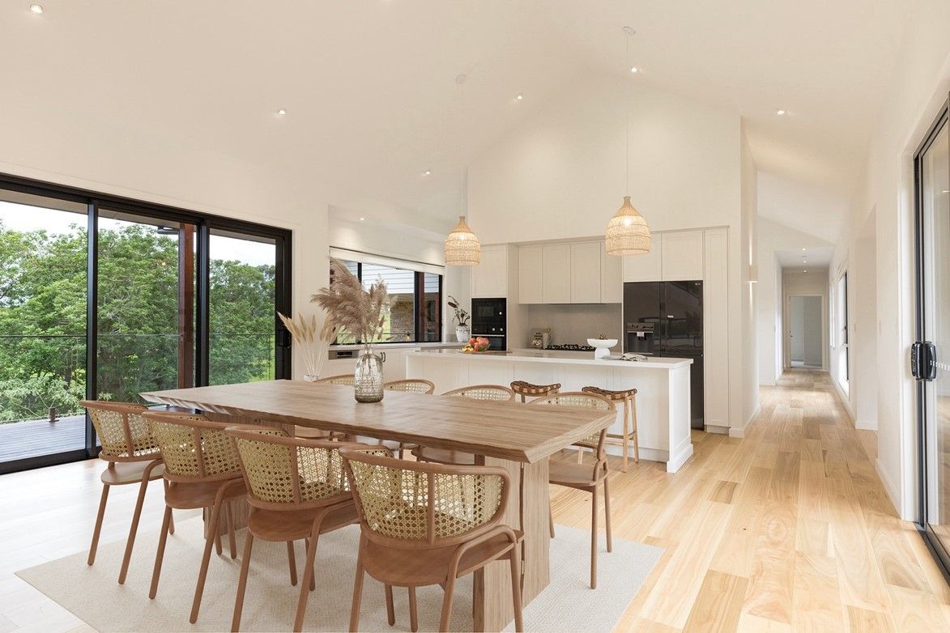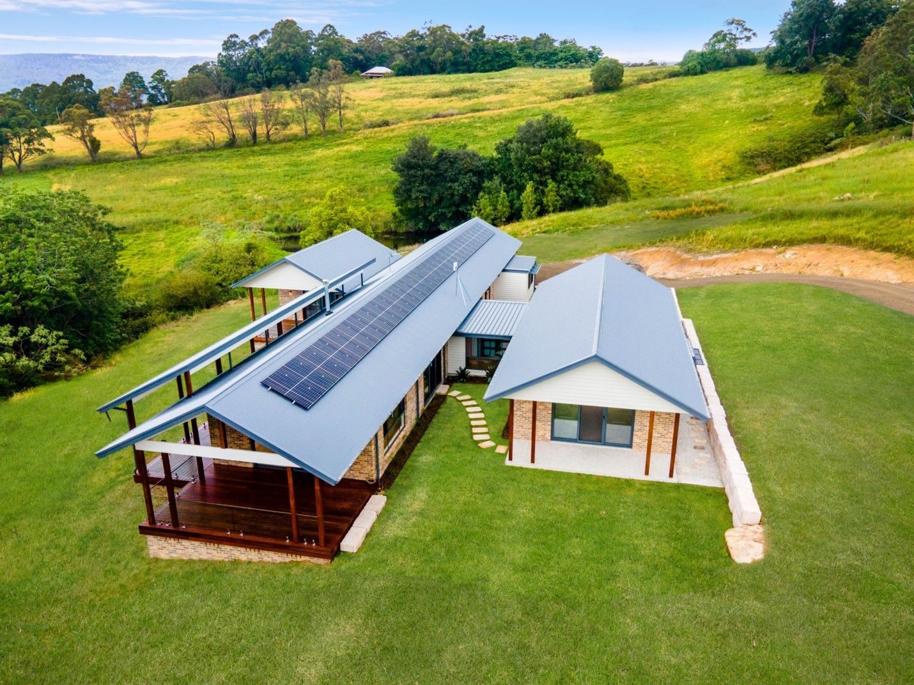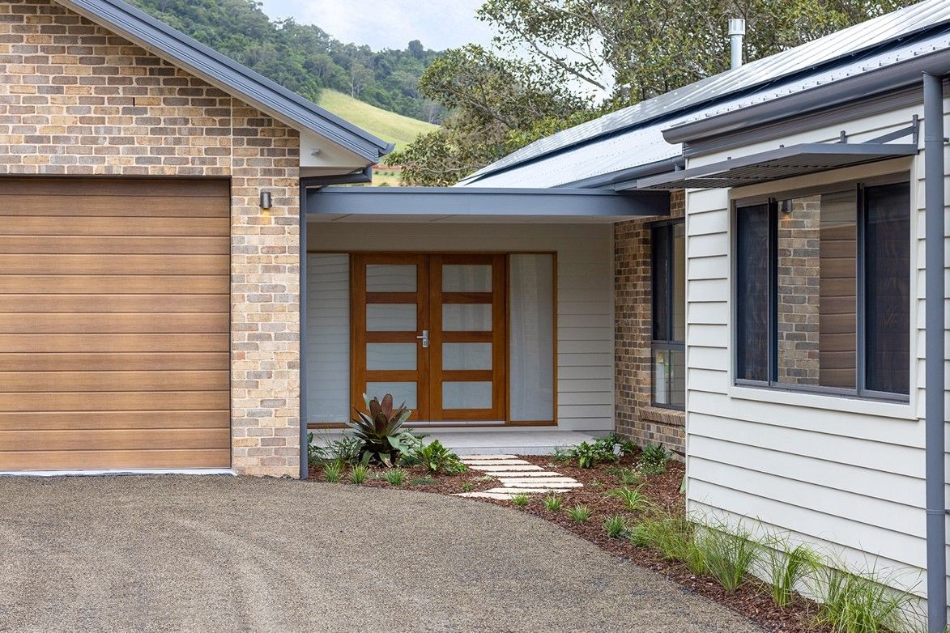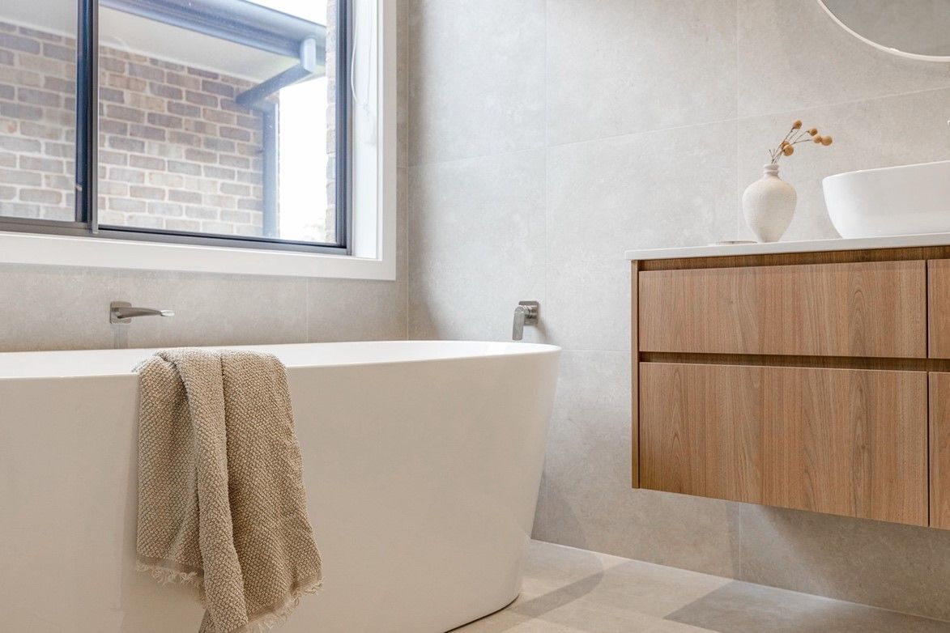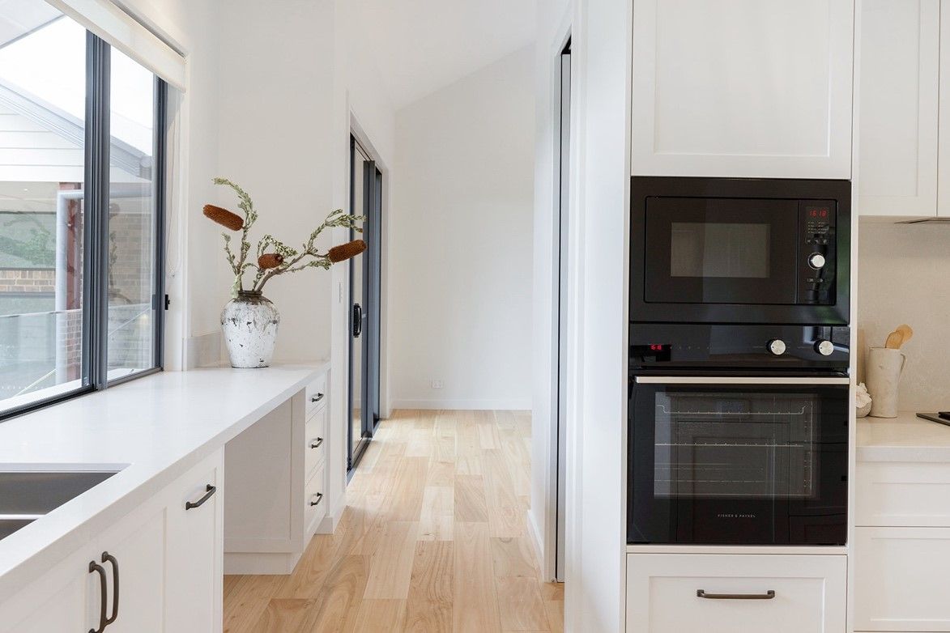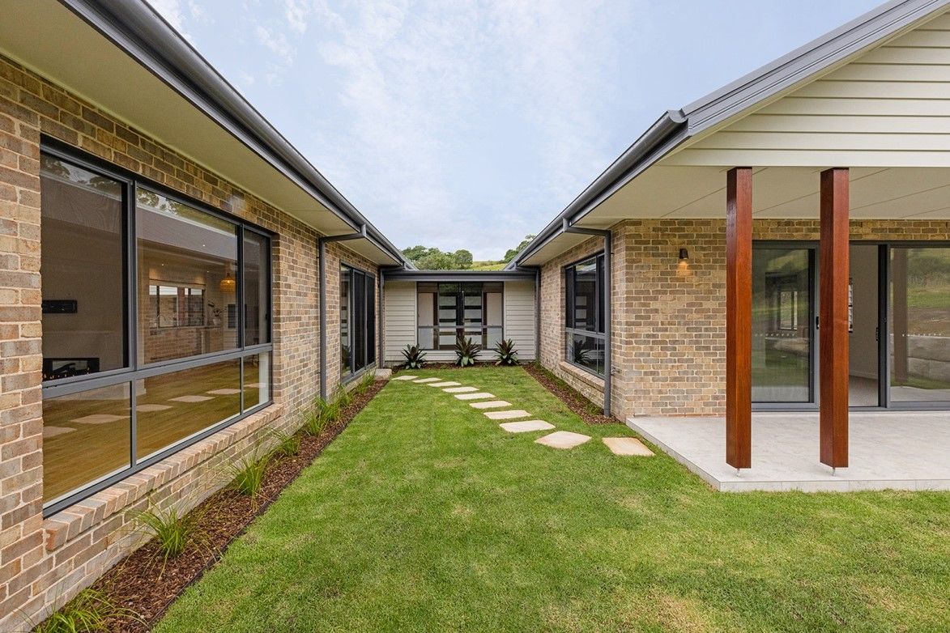Curramore
Name: Curramore
Project: Rural Brick Home
Client: Osborne
Architect: BHI Architects
Completed: 2022
Set in Curramore’s rural landscape, this brick veneer home was designed with BHI Architects and built by QBC Constructions to embrace open space, privacy, and the natural surrounds. The home is arranged into three separate pods: a master wing with bedroom, garage and laundry; a main wing with kitchen, living, lounge and two bedrooms; and a guest wing with bedroom and ensuite. This layout creates peaceful, private zones throughout.
Classic brickwork, raked ceilings, and expansive open-plan living give the home a timeless feel, while each wing is positioned to capture views and maximise privacy. Replacing the traditional wrap-around verandah, the design includes a series of outdoor spaces tailored for all seasons—perfect for entertaining or simply taking in the spectacular mountain views.


